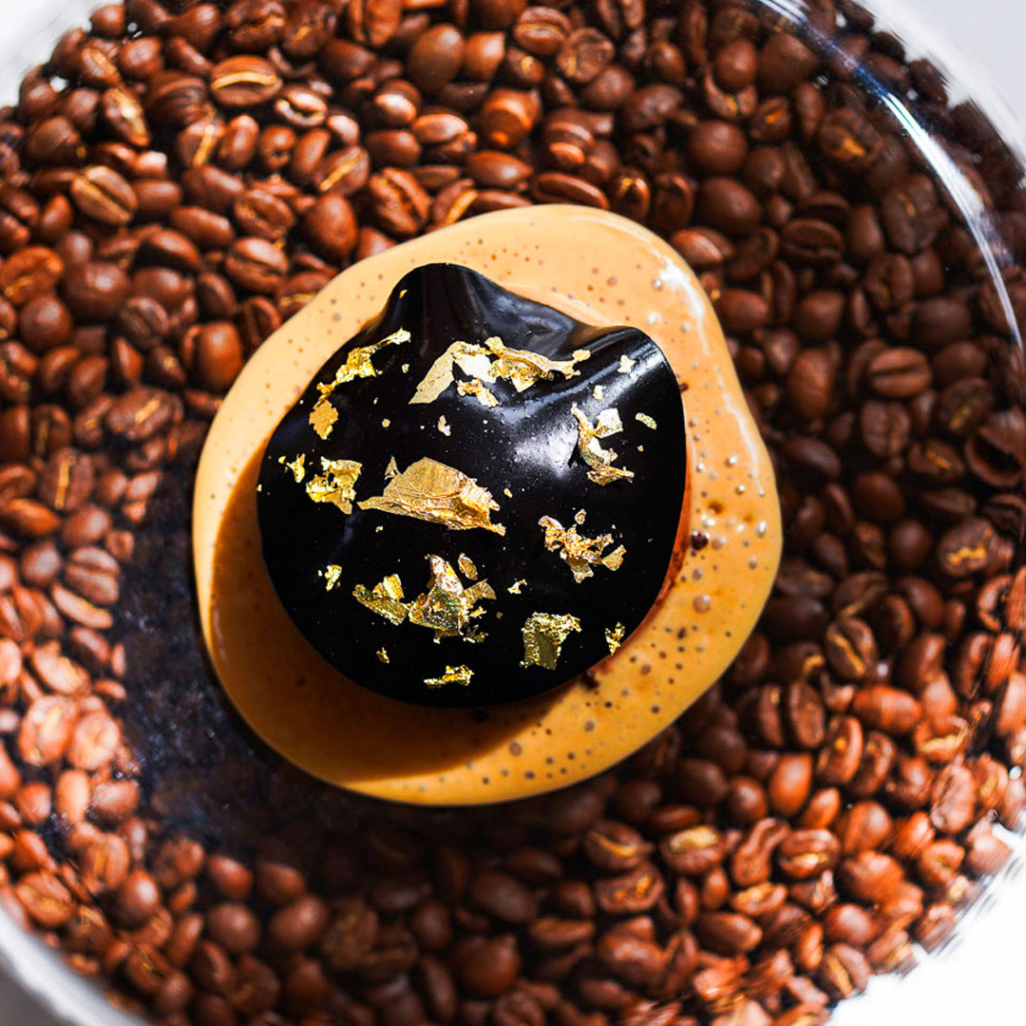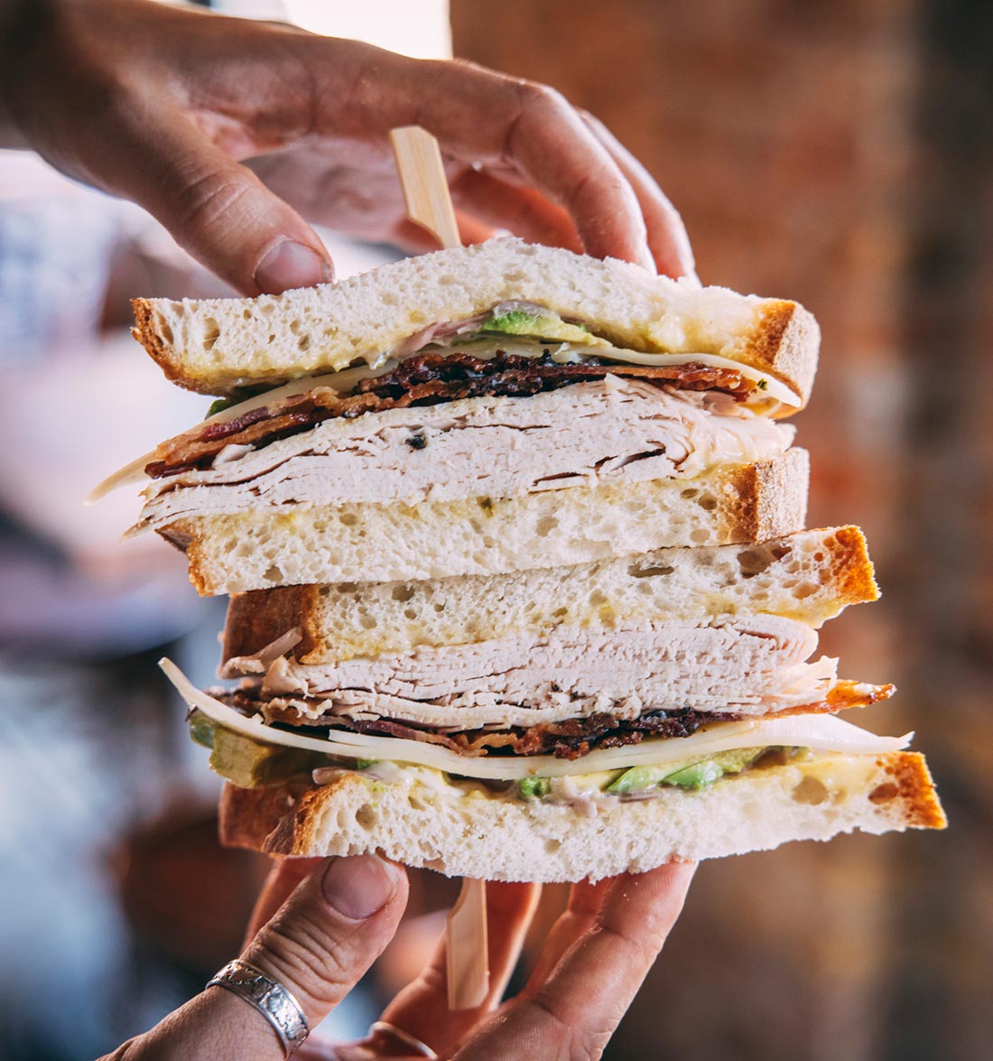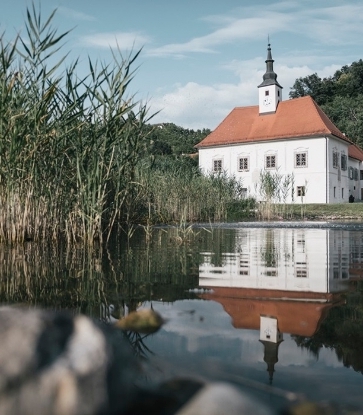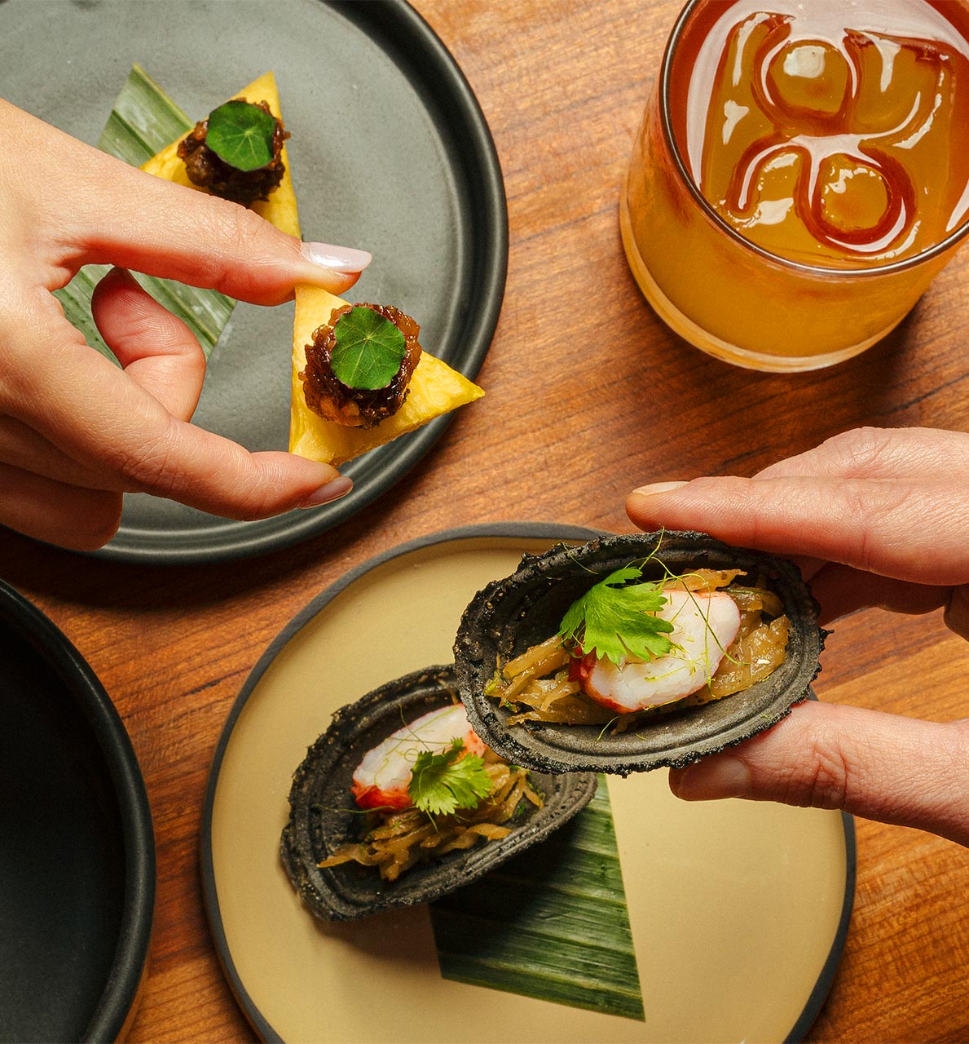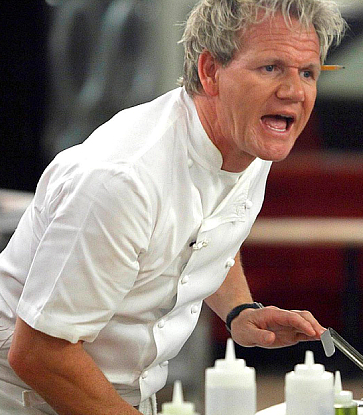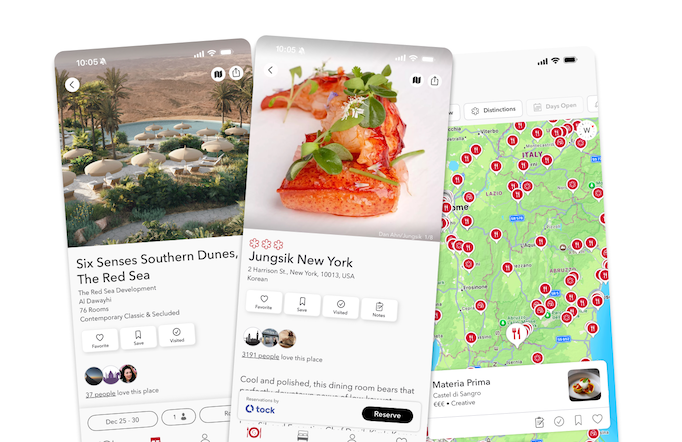Kitchens are the engines of restaurants. The people who design those engines are the unsung heroes of the restaurant world. When the chefs are honored, especially with Michelin stars, the designers bask in the reflected glory, albeit generally anonymously.
Kitchens have become so open, it’s hard to tell where the dining room ends. Take a wrong turn and you’re practically on the line. Even though they’re still work horses, restaurant kitchens have to be gorgeous. From the stunning $10 million new kitchen at The French Laundry to projects with more modest budgets, restaurant kitchens have never looked better. High tech competes with live fire. Equipment gets smarter and smarter. Expectations have never been higher and neither has rent for ever smaller spaces.
Someone has to make it all work and the following are some of the most respected names in the field who do it.

Stuart Davis
Next Step Design, Vice President, Mid-West Division, Chicago
Featured projects: David and Anna Posey’s Elske, the Chicago Athletic Association Hotel, Nico Osteria
Background: Davis graduated from the New England Culinary Institute. His culinary resumé includes Les Nomades and Tru, where he became executive chef.
On Live Fire
“Every project now has some form of live-fire cooking. A hearth is like a chef’s toy, a sandbox for the chef to play in. They want a fire pit where they can do whatever they want — hang birds or roast eggplant over the fire. It’s an expensive habit. Chefs should know what a cord of wood costs in their area. You could spend a couple thousand a month on wood. You’ve got ash storage, wood storage, separate exhaust fan systems. There are a lot of expenses before they get into it but they feel they really have to have it.”
When Michelin Stars Shower
“Working on Elske with Anna and David Posey became a family affair. To see them get the Michelin star they so well earned was like watching your kids grow up. You get very emotionally attached to these projects. You’re really rooting for them.”
What’s Out
“Heat lamps. When a guest sits down at a lower height, the light from the heat lamp can be in direct contact. A lot of chefs are experimenting with other ways to heat a counter like running a geothermal water line under the counter like the way a bathroom floor is heated.”
Jimi Yui
Yui Design, Founding Principal, Takoma Park, Maryland
Chef collaborators: José Andrés, Gabriel Kreuther, Masaharu Morimoto, Jonathan Benno
Background: Jimi Yui grew up in the restaurant world in his parents’ Shanghai- and Peking-style restaurant, The Guest House, in Tokyo. Then it was off to Cornell’s Hotel and Architecture schools leading to his 35-plus year career in hospitality design.
When Michelin Stars Shower
“We are family. I get an absolute thrill. Oh God, yeah. We are holding our breath. We are fortunate to get hired to give them the stage on which they perform. We are part of the fabric. I’m the tailor. They have a specific idea of what they want a suit or a dress to look like, the particular combination of a button, a sleeve, a collar.
“The chefs [of Michelin-starred restaurants] do something the average cook can’t. The level of commitment, devotion, hard work and singular attention [to detail] is not something most of us can achieve. I love people who have that kind of strength and commitment. Those of us who work in the periphery live vicariously in their commitment.”
Evolving Styles
“Kitchens today must look beautiful. Chefs of Michelin starred restaurants always ran impeccable kitchens. It was part of the discipline to keep an orderly place. It was only one more step to put decoration and have a beautiful room to boot. Robuchon started doing this decades ago with L’Atelier in Paris where the kitchen was fully designed as front-of-house. People love to hang out in somebody’s kitchen. In the old days, there weren’t as many places where customers would tramp through the kitchen.”
Energy Efficiency
“America is challenged. We’re still so dependent on fossil fuels. We have induction and certain kinds of energy star things, but by and large, we’re terrible. In the Robuchon kitchen on Tenth Avenue in New York, he wanted a 100% electric kitchen. We didn’t have enough electricity. So the ranges are gas. They looked at me like I had three heads.”
High-End Requirements
“The chefs who can achieve Michelin stars truly are gifted artists. They are also cooks at the core. As we work for [these] chefs, the details become incredibly specific. Where things live and how things get done and by how many people all influence the size and shape we create. At the opposite end, a deli counter with a griddle can produce perfectly good food. But you need more than a griddle and a fryer to produce hundreds of high-end meals at Eleven Madison Park or Per Se. For example, when somebody sauces a plate, you have a container with sauce in it and a spoon and you’re going to drizzle. Where does the spoon go after you’re done? You don’t walk around with a spoon in your hand. Usually you have a well with running water where the spoon can live and be clean. So where do we need the drip well?”

Tim Harrison
Harrison & Koellner, Managing Partner, Mill Valley, California
Featured Projects: The French Laundry, Yountville, California; Per Se, New York City; Joshua Skenes’ Saison and Saison 2.0, San Francisco; Kyle and Katina Connaughton’s SingleThread, Sonoma County; Corey Lee’s Benu, San Francisco
Background: With a university degree in fine arts and architecture, Harrison began his design practice with R.F. Baldauf and Leo Koellner in May of 1993 following a six-month sabbatical in France. This collaboration evolved into the formation of Harrison & Koellner, LLC.
Quiet Efficiency
“At The French Laundry, all refrigeration is remote, on the roof or in landscaping. There are no condensers in the building which pulls out a lot of heat and noise. Instead of yelling, a chef can speak in a normal tone of voice. Makes a huge difference. You can hear everything going on. During service you don’t want someone fixing something. If a service agent is on the roof, or if he can fix remotely, it’s better. A lot of people don’t have the financial means to do things like that but they’re starting to say maybe upfront it costs more but there are long term savings.”
Better Work Place
“Most chefs I’ve worked with wanted a better space for their chefs to work. That was the driving point. The French Laundry in its newest iteration went well beyond that. It’s a breathtaking space. They really want the people who are in there eight to 10 to 12 hours a day to be in a good place. They do a better job. We addressed the ergonomics. We raised the counters from 36 to 37 1/2 inches so you don’t have to bend over so much. It saves your back. I really want the spaces to be beautiful and enjoyable rather than in a basement. We always push for windows that let natural light into the spaces.”
Space Saver
“I’ve refined the reach-in. I first created this with Traulsen for Per Se in New York. Initially the idea was to get rid of the wasted aisle space in the walk-in cooler. What came of it was that we were able to isolate product such as meat, fish, dairy, what have you. They are all stored separately so there is no cross contamination. At Benu, we had a walk-in cooler manufacturer make smaller units that were less expensive and now that has become a standard feature.”
Aesthetic Challenge
“Thomas wanted the counters at The French Laundry to appear to be floating.” Simple explanation: they had to bring the curb that supports the counters in so there was more space between the face of the counters and the face of the curbs and raise the height. As a result, all the dimensions changed. “It’s beautiful but then you have to redesign every single piece because it’s different than a standard layout.” The ceiling is designed to look like flowing tablecloths.
Mark Stech-Novak
Restaurant Consultation & Design, Principal, Oakland, California
Featured projects: Le Cirque 2000 and Le Bernardin, New York City; Jean-Georges, Shanghai; Apple Park (aka, the Apple “spaceship”), Cupertino, California; Atelier Crenn, San Francisco
Background: Stech-Novak worked and studied in France before becoming chef/owner of two restaurants in San Francisco. He brought this culinary background with him when he founded his design business in 1985.
Working at the High End
“The higher up the totem the chefs get, the more willing they are to hear new thoughts and ideas. A guy like Jean-Georges is an eternal sponge. If you’ve got an idea, he says, ‘Let’s see it. Let’s make this work.’ And if it doesn’t, fine, let’s go on. They are always the most creative, the most fun to be with and are always looking for ways to expand. And when they are questing for their first Michelin star? I can’t tell you how unbelievable and adaptive their cuisine is.”
Europeanization of American Kitchens
“American chefs are learning how to use induction, how to do sous-vide, how to get all the things you can out of a combi-oven, how to do biotherm cooking, molecular type cooking. You worship at the temple of elBulli but you don’t pretend you are elBulli. A lot of that had to get digested.”
On Energy Efficiency
“We still rely on gas. Europe does not have fossil fuels up the wazoo so they use solar, hydrothermal. You won’t find a gas kitchen in Denmark. In our Paris project, we’re using hydrothermal energy from the Seine to moderate the temperature in the building and for the refrigeration. The thinking is a lot more forward than in the States. If gas was more expensive, we would move to electric. We would become energy efficient. But until that day comes, I don’t think anything is going to change. If we destroy the planet in the process, sorry about that kids. Grandpa didn’t think right.”
“You don’t have to burn down a tree to roast a chicken.”
“Some of the good chefs are buying a little Japanese Konro grill, a mini barbecue that uses a tiny bit of intense Binchotan charcoal. It’s like a hibachi but for the 21st century. They grill a morsel of foie gras or a little brochette of scallops.”
Longest Job
Six-and-a-half years on the Apple spaceship campus. Twenty-thousand seats. There are seven cafes, with the largest seating 3,000. The kitchen cranks out 15,000 lunches a day.
Russell LeBow Stilwell
Next Step Design, Principal, Annapolis, Maryland
Featured Projects: Chefs Club and restaurant Daniel, New York City; The Miami Beach EDITION; Patrick O’Connell’s Inn at Little Washington
Background: Stilwell started as a dishwasher, graduated from the Culinary Institute of America and worked his way up to sous chef before entering the culinary equipment business. In his 35-year hospitality design career, he has combined his formal culinary training with his knowledge of kitchen equipment.
Over-the-Top Challenge
“When Alain Ducasse came into Mandalay Bay, we had to drop three Molteni range suites in through the roof from a helicopter.”
Blurring the Lines
“I’m making designs less commercial and more residential like at the Chefs Club in New York. There are lower counters, different heights, softer textures and materials to make it less industrial looking. It’s a release of the territory so customers feel like they could just walk in. Diners want to see the ingredients, the preparation.”
Inside Their Heads
“Getting inside the chef’s head is the main thing. I go into the kitchen. What do you like? What not? I try to get their vision. I hand sketch and get my people to put it in CAD to give them a visual. A lot of chefs don’t read plans that well. Now you can even put it in 3D Revit (building information modeling software). You can put oculus goggles on a chef and he can walk through the kitchen. He can almost touch the heat lamp, can see there’s a convection oven on that counter. Most are very visual. When they see it, they know it, but they can’t always understand a plan or even articulate it in words.”
Equipment Crush
“It’s taken so long for combi-ovens to be considered essential pieces of equipment like in Europe. It would be embarrassing now if you don’t have one. I don’t design a kitchen without one. And they are starting to move into residential. I have one and it’s my favorite piece of equipment because you get moisture when you want it. A roast chicken is so much better, so moist and tender and juicy but you can still get crispy skin.”
SingleThread hero image by Garrett Rowland.



